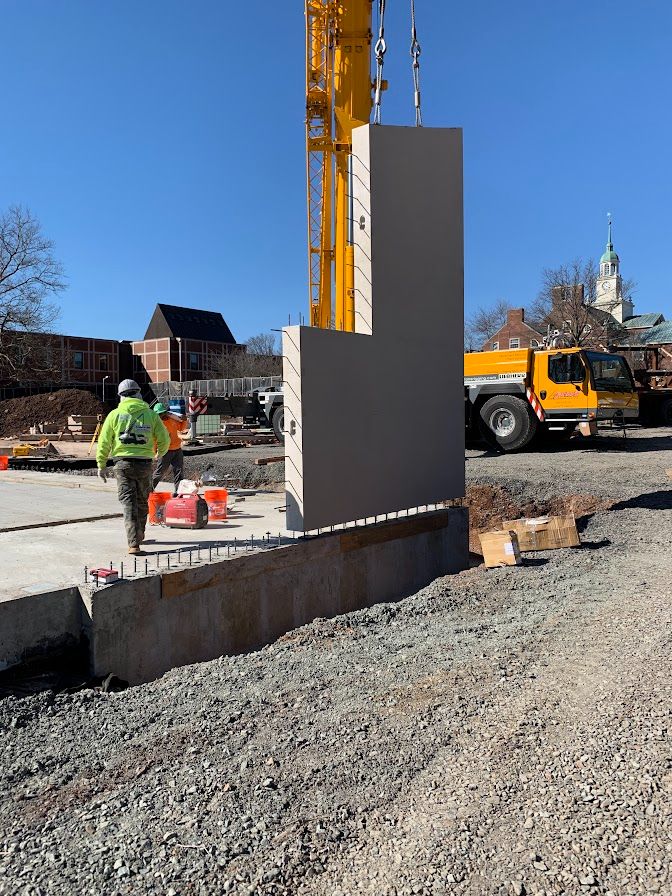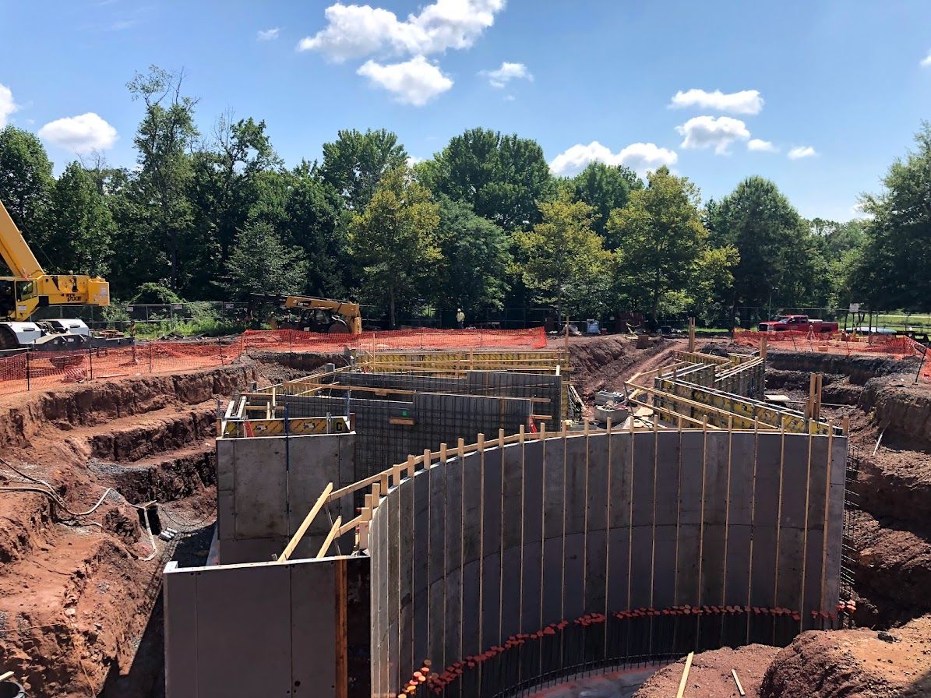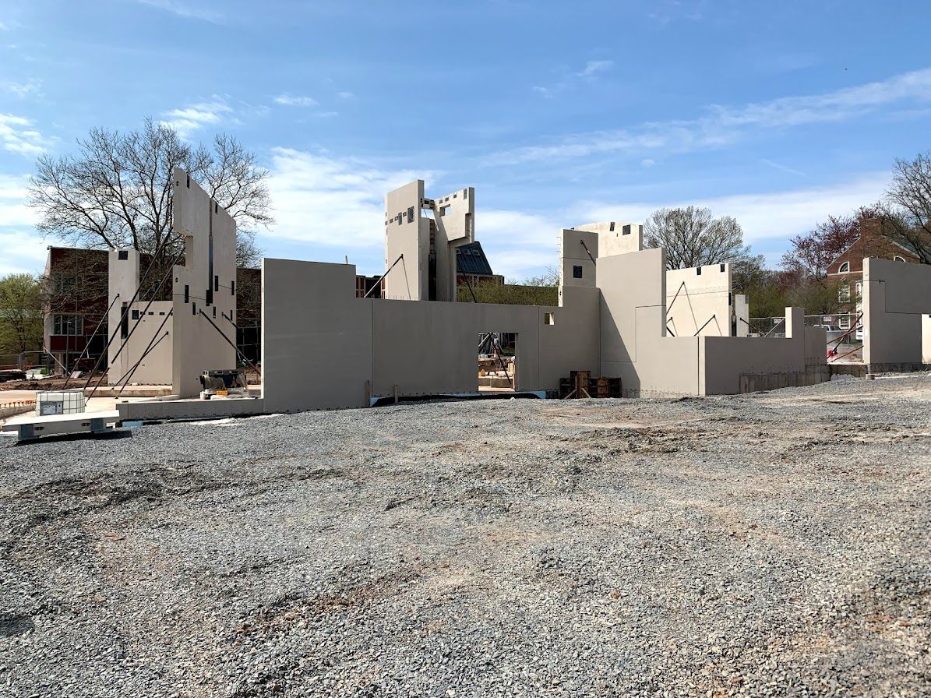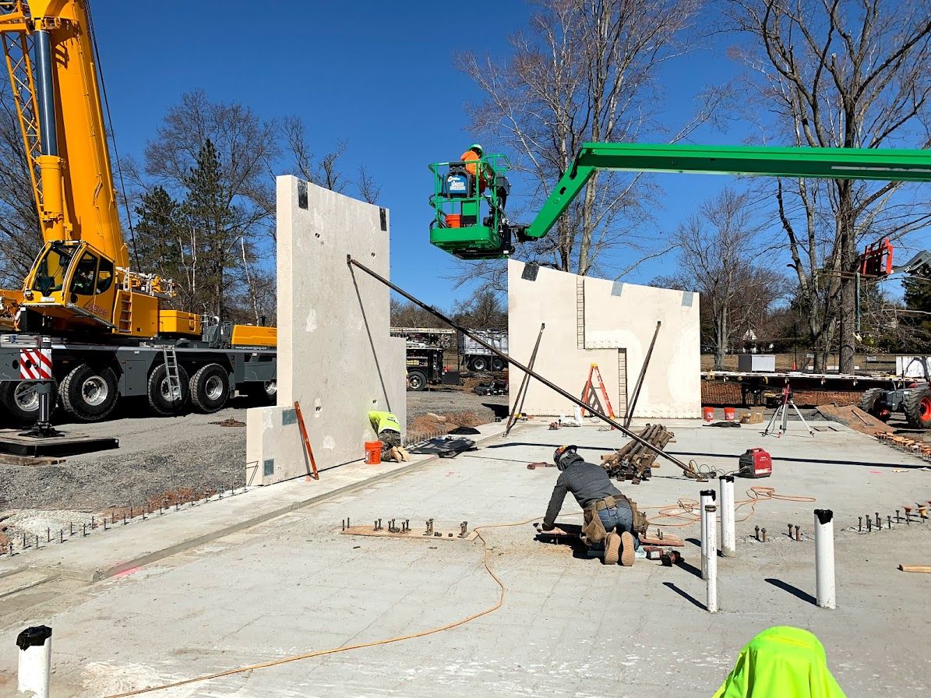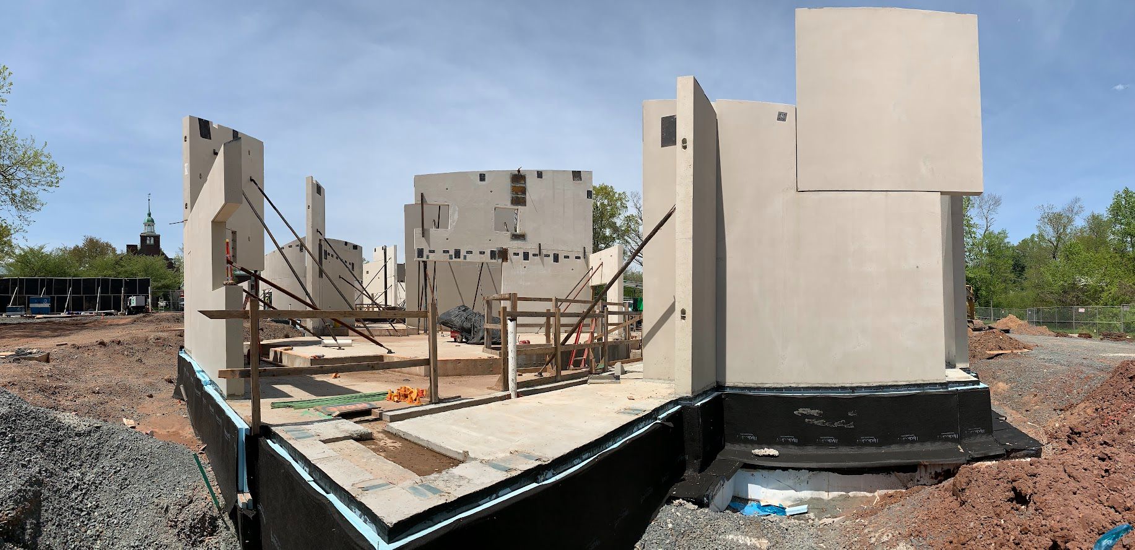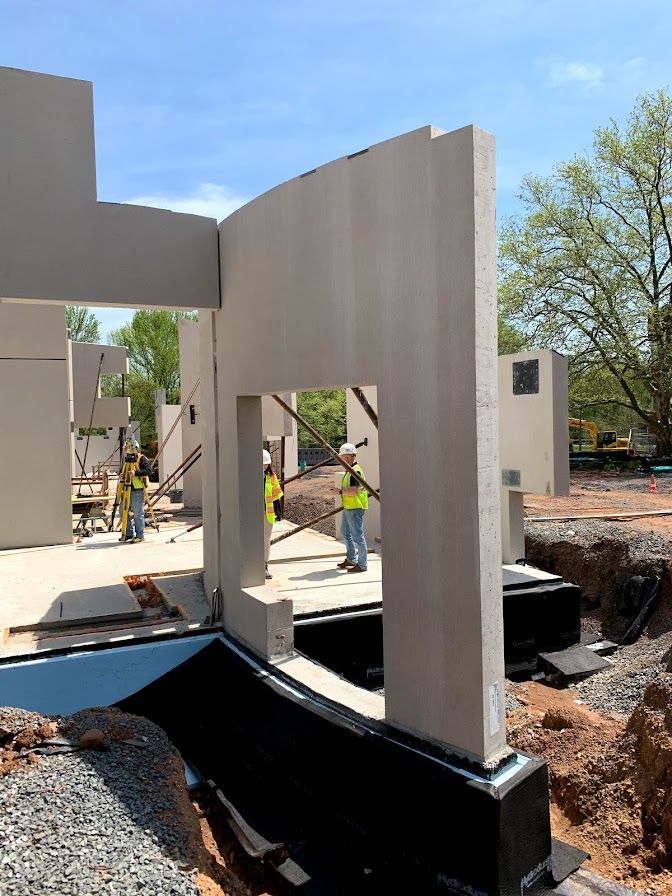Project Overview
The Rubenstein Commons building is intended to support community and academic life on the IAS campus through social spaces and meeting rooms designed to promote communication and collaboration.
Precast concrete was the only material that would be able to achieve the unique design of this two story communal building. Steven Holl Architects worked directly with the team at Northeast Precast to define the color, finish, and geometry of the precast concrete components. Northeast Precast designed, fabricated, and erected 10,652 ft² of 10- to 11-in.-thick precast concrete panels and two sets of cantilevered, self-supported precast concrete stairs.
The designer and the builder benefited from custom-shaped panels built and installed with higher precision. 75% of the pieces required custom forms. We created a uniform sandblast finish on the panels at our plant, allowing the builder to avoid on-site sandblasting. Precast concrete brought additional benefits to the project as it led to minimal construction disruption on campus.

